favourite kitchens
Your favorite kitchens at a glance. Get inspired!
Your favorite kitchens at a glance. Get inspired!
Welcome to an exciting journey to design your dream kitchen! A range of different kitchen layouts, including the convenient L-shaped kitchen, the elegant G-shape and the functional U-shape, provide you with multiple options when designing the perfect kitchen. Our aim is for you to find the perfect combination of storage space and work surface.
Every design can be adapted in line with your individual wants and needs to ensure that you feel truly at home in your kitchen. This page provides all the information you need to decide which shape of kitchen best suits your needs.
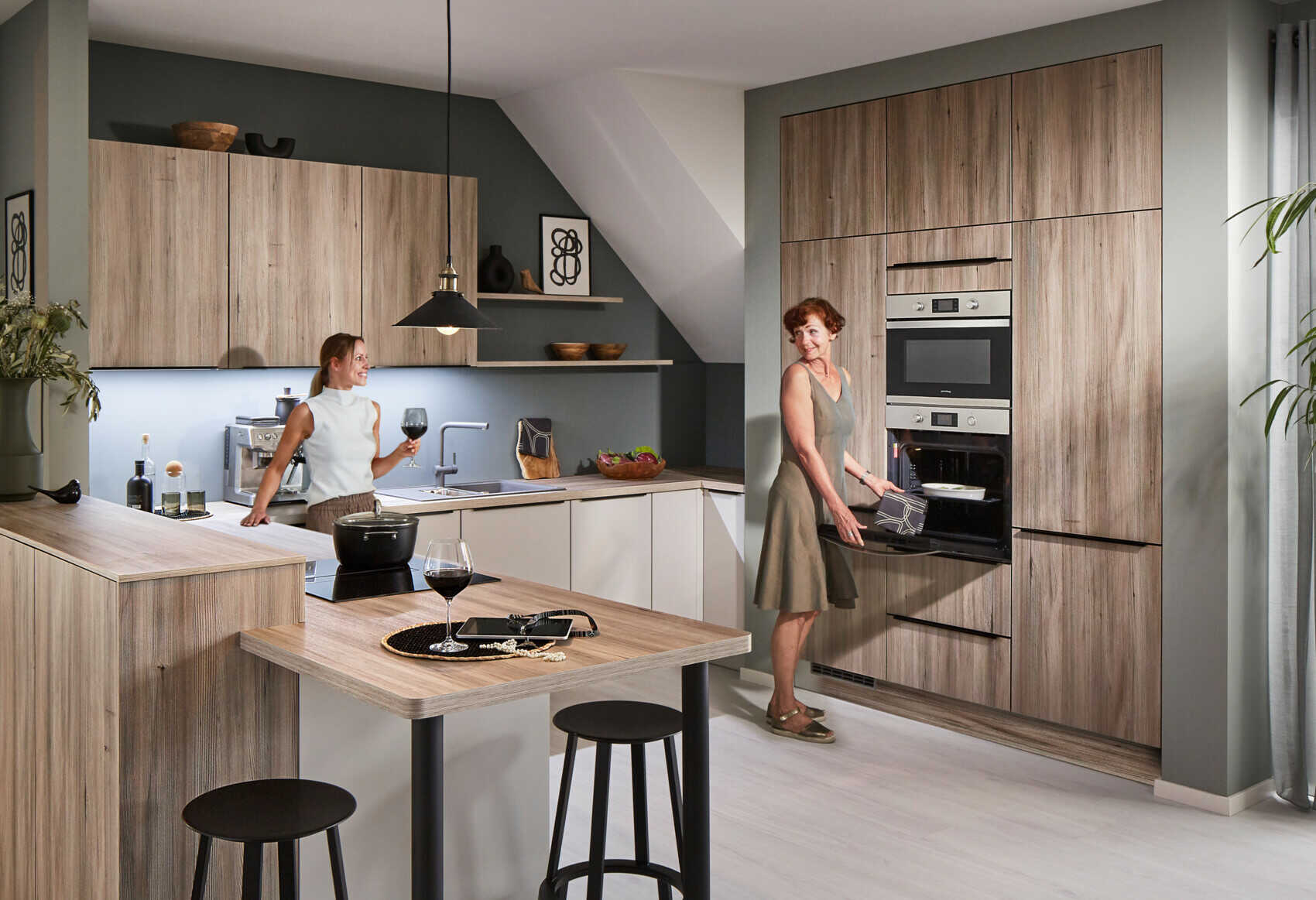
Explore the diverse range of kitchen layouts available for your dream kitchen. You can choose a compact single-wall design, perfect for very narrow kitchens, a galley kitchen with extra worktop space, or a cosy L-shaped design that fits perfectly into the corner of the room. Whatever your needs, we have the perfect layout for your future kitchen.
Single-wall layouts are the ultimate solution for compact kitchens or open-plan interiors. Here, all the units are positioned against the one wall, which creates a minimalistic, compact style. Despite the space-saving layout, this type of kitchen has everything you need for an efficiently designed cooking space.
Galley kitchens consist of two rows of units, which provides ample worktop space for preparing ingredients and cooking at the same time. The perfect layout for those who like a spacious, convenient kitchen.
L-shaped kitchens are characterised by their space-saving design, shaped to fit into a corner. This makes maximum use of available space and creates a cosy atmosphere. L-shaped kitchens provide plenty of storage space and are perfect for cooking with friends or family.
U-shaped layouts are popular for their open design – perfect for socialising. With cabinets on three sides, there’s plenty of worktop space and storage. U-shaped designs are ideal for large kitchens, as well as open-plan kitchen and living rooms.
Kitchen island layouts are the perfect choice for those who value modern design and communication. An island is both a central workspace and a social feature around which friends and family like to gather. It’s a great place for cooking and chatting with friends and family.
The following provides a summary of kitchen layouts suitable for both big and small spaces, ranging from compact solutions such as single-wall designs, to flamboyant styles and kitchens featuring an inviting countertop bar.
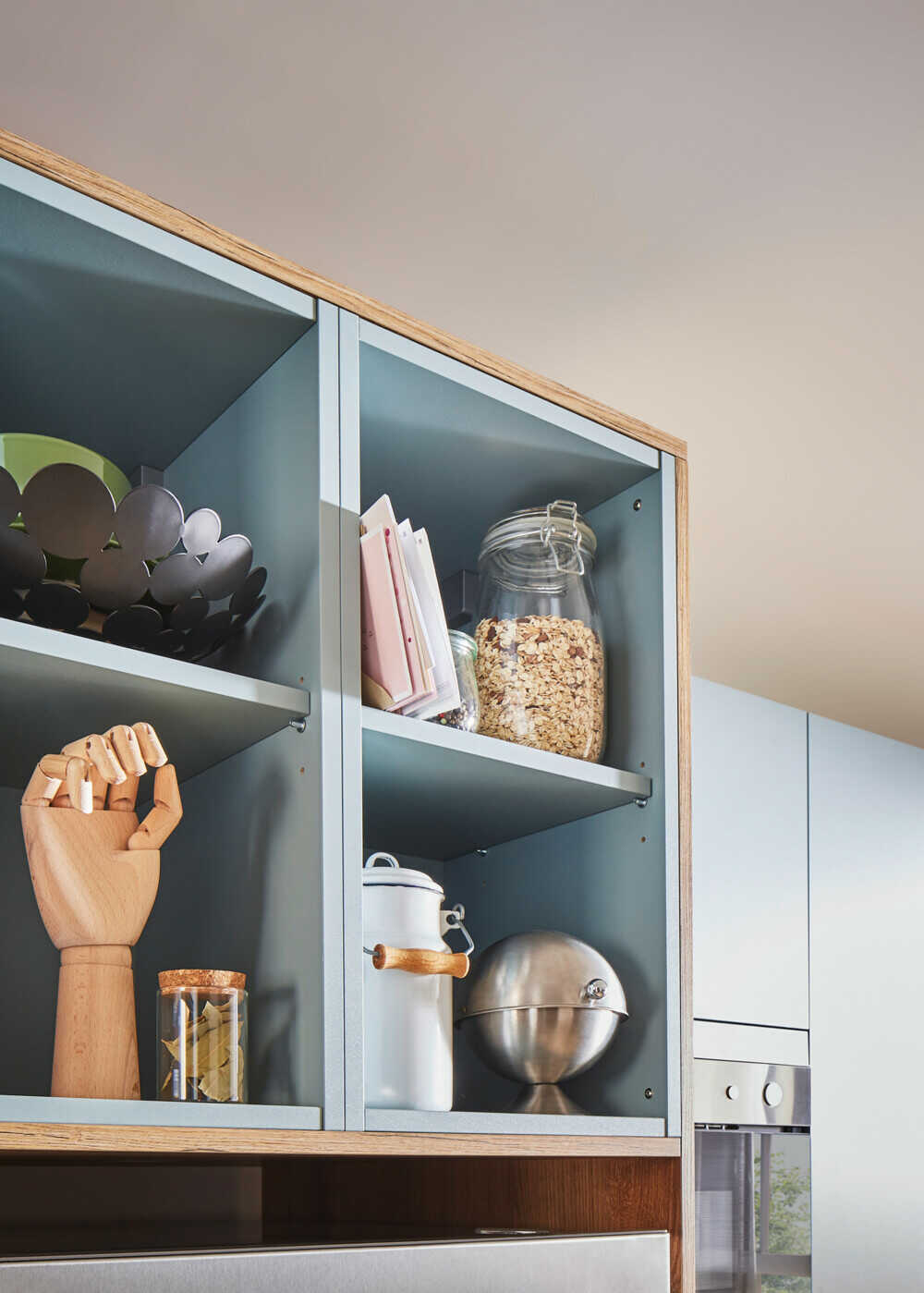
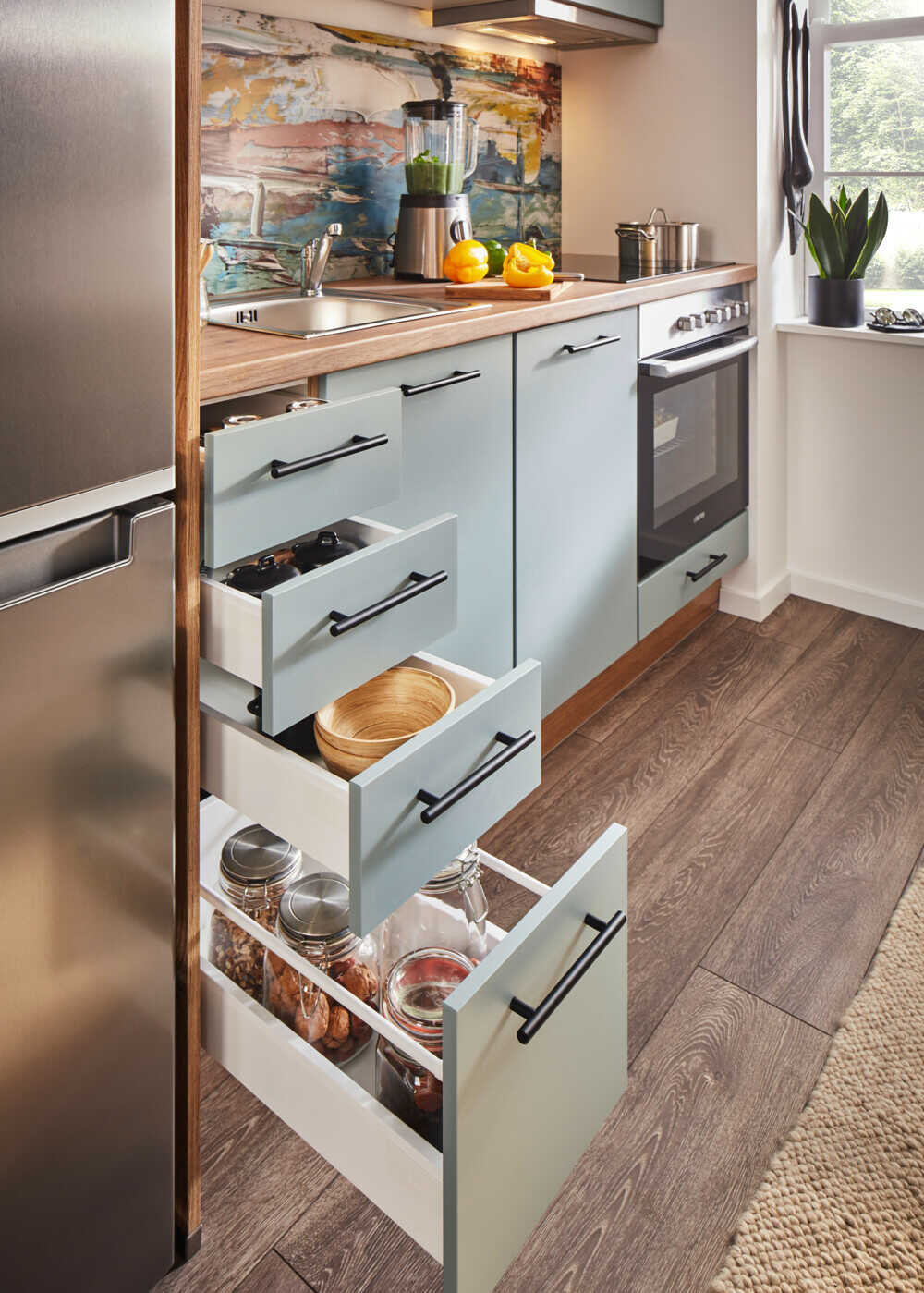
Discover clever solutions for small kitchens, such as the space-saving single-wall layout. This layout is ideal for limited spaces because the single row of cabinets is both compact and functional. Although galley kitchens provide more storage space and an additional work surface, they may cause small kitchens to appear a little cramped.
Cooking is great fun in an L-shaped kitchen with a practical countertop bar – a versatile solution that also maximises available space. One benefit of designing kitchens on a smaller scale is the fact that there are fewer surfaces to clean, yet they can still be adapted to suit your individual needs and preferences.
Making optimal use of limited kitchen space and selecting the perfect worktop creates a stunning result. Your kitchen should be designed to be functional and provide enough storage space – with the main focus on food prep and cooking. The versatile worktop allows you to prepare meals conveniently all in the one place, although it can get a little cramped if carrying out several tasks at once. This being said, smaller kitchen layouts are cosy and create a wonderfully harmonious effect.
Single-wall
L-shape
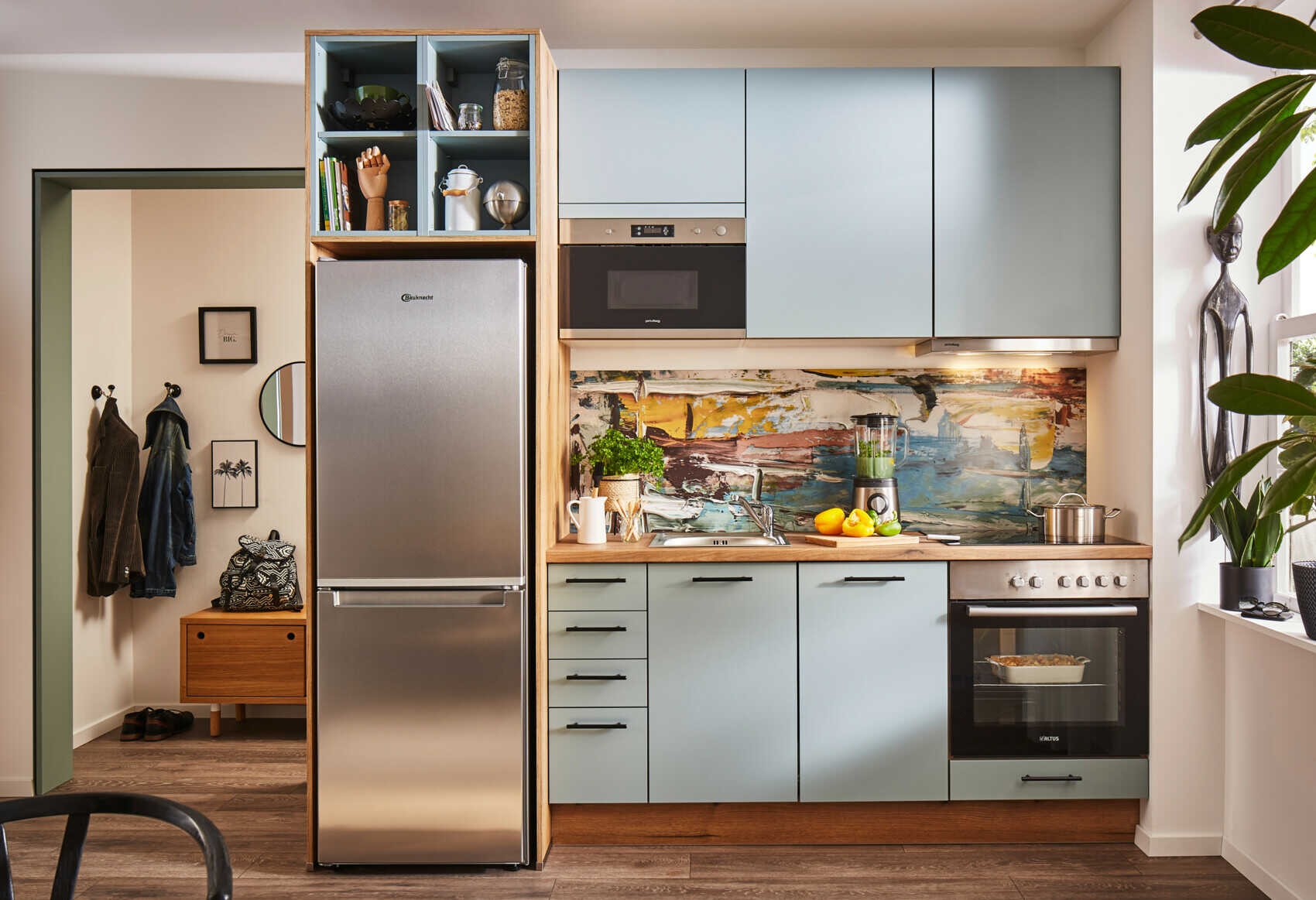
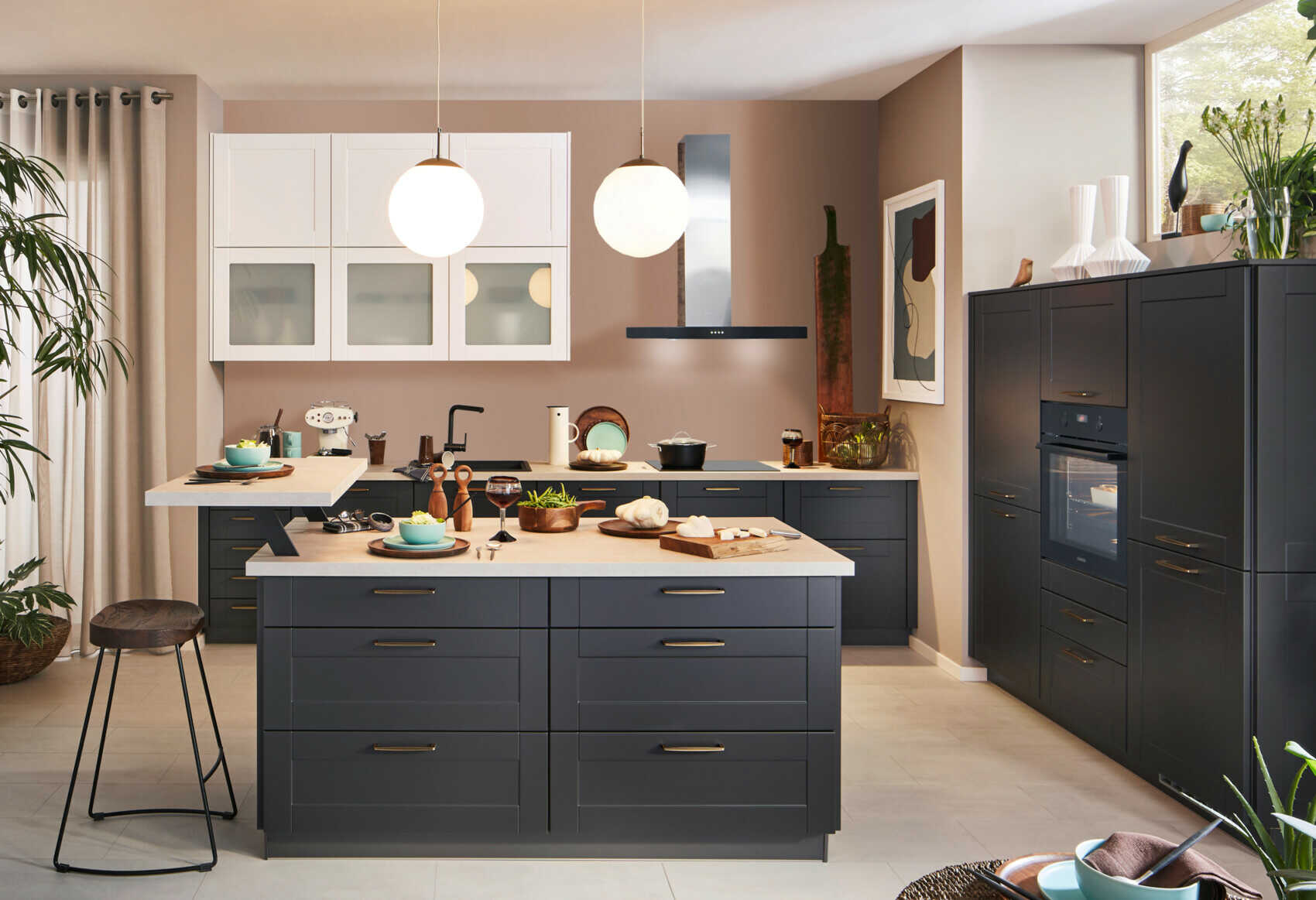
Large kitchens with a roomy U-shaped layout or stylish kitchen island, for example, open up an amazing choice of options when it comes to their design. U-shaped designs create the perfect triangle between the hob, sink and fridge, optimising efficiency in the kitchen. The kitchen island, on the other hand, is a central feature around which family and friends enjoy socialising.
‘U’ shapes bring the benefit of ample storage space and a large work surface, yet they can be impractical in small kitchens. ‘G’ shapes are both functional and aesthetic, and their unique design means that there is plenty of space for both food prep and dining. An inviting countertop bar elevates the kitchen to the social hub of the home.
Large kitchens are spacious enough to integrate an extensive worktop, giving you plenty of space to get creative. When it comes to the design, there are no end of options for creating an inviting kitchen where people enjoy socialising.
U-shape
G-shape
kitchen island
galley kitchen
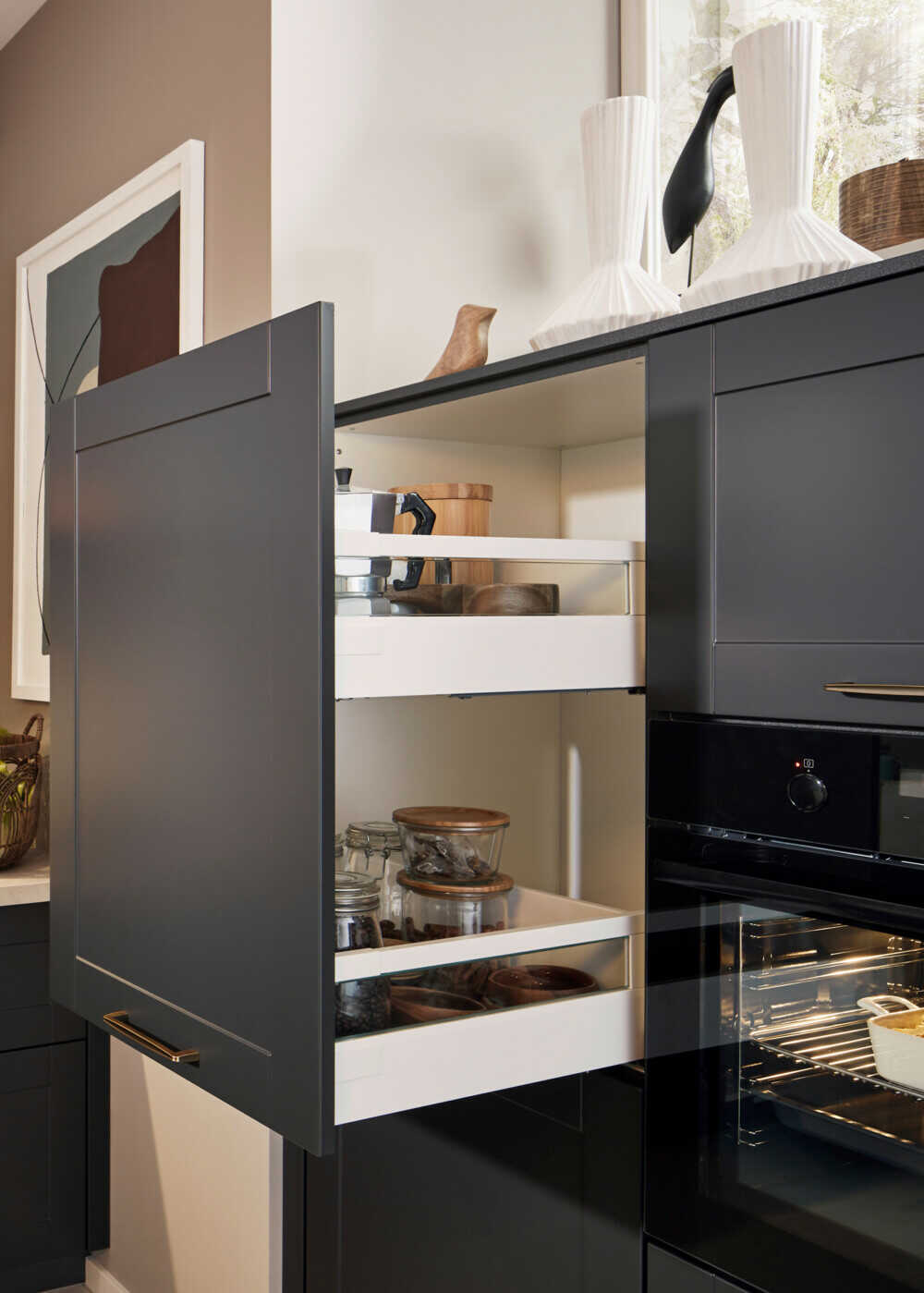
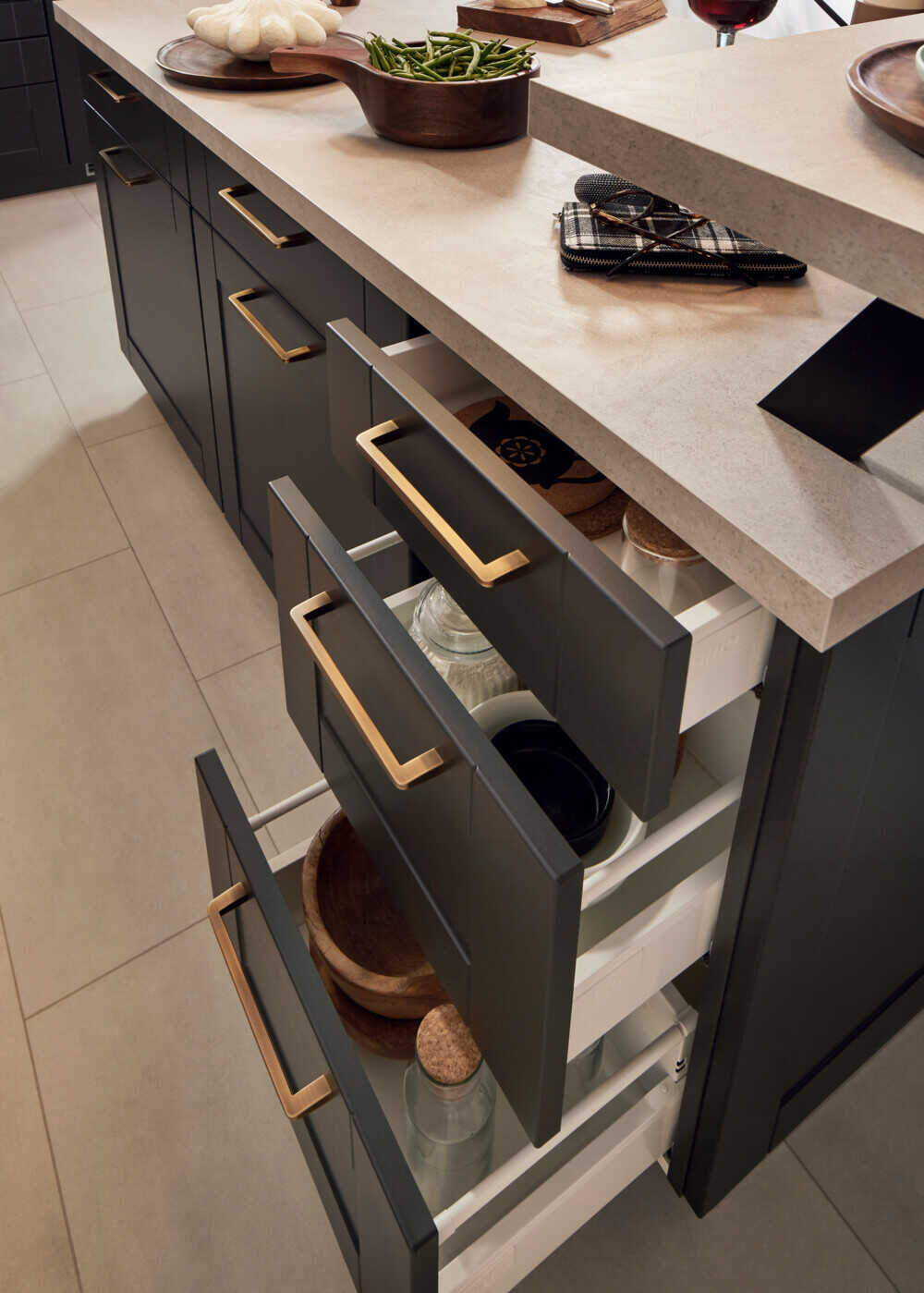
Built-in kitchens are the perfect choice for making the best use of available space and creating a tailor-made solution that provides maximum functionality. The planning process involves taking accurate measurements of the kitchen and developing the perfect design that uses every centimetre of space efficiently.
Whether you prefer a U-shaped, G-shaped, single-wall or island layout, made-to-measure kitchens are both perfect in their aesthetics and aligned with the demands of your everyday needs. A built-in design makes cooking fun and transforms the kitchen into a harmonious and functional hub within your home.
The modern kitchen island is more than just a trend. It transforms every kitchen into the hub of happy family life. With a spacious work surface, the island kitchen not only provides extra room for food prep and cooking, but also creates an open atmosphere for socialising. This layout creates a versatile space that can be used for preparing meals together, cooking and relaxing.
Whether you’re cooking for yourself or entertaining friends and family, the island is where the action’s at and where friends like to gather. Discover the wide potential of a modern kitchen island and find out how it can create extra space in your kitchen and improve quality of life.
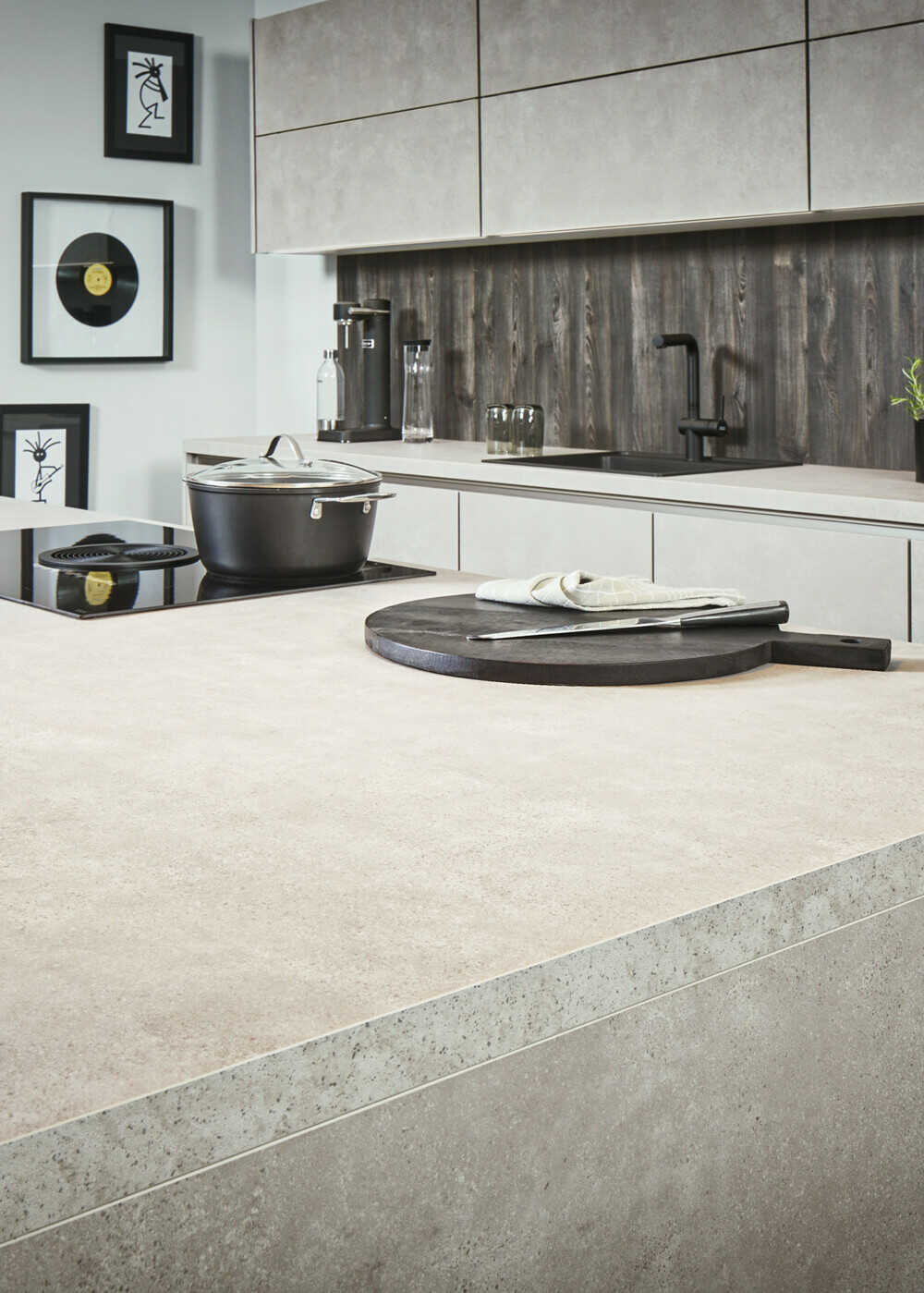
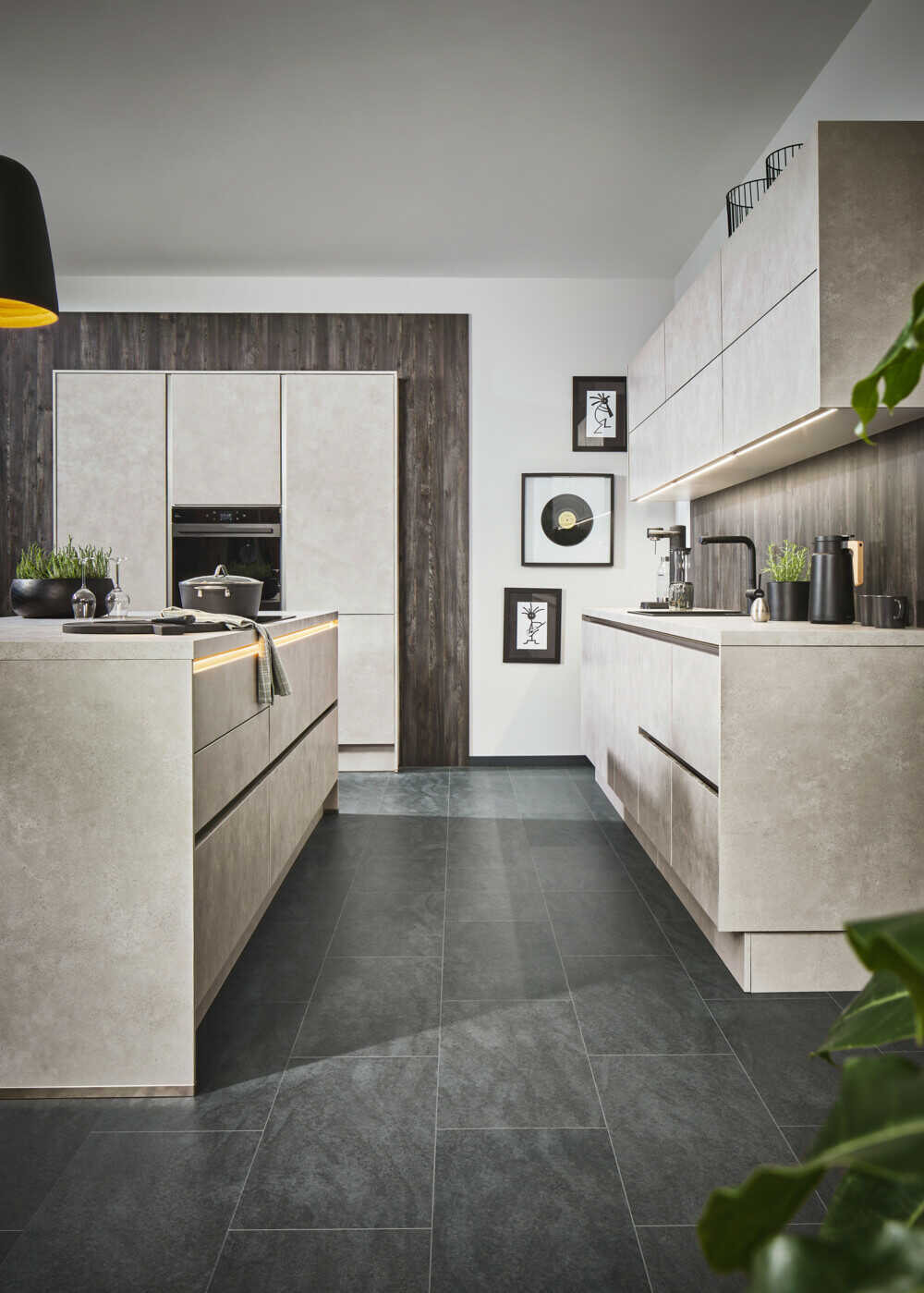
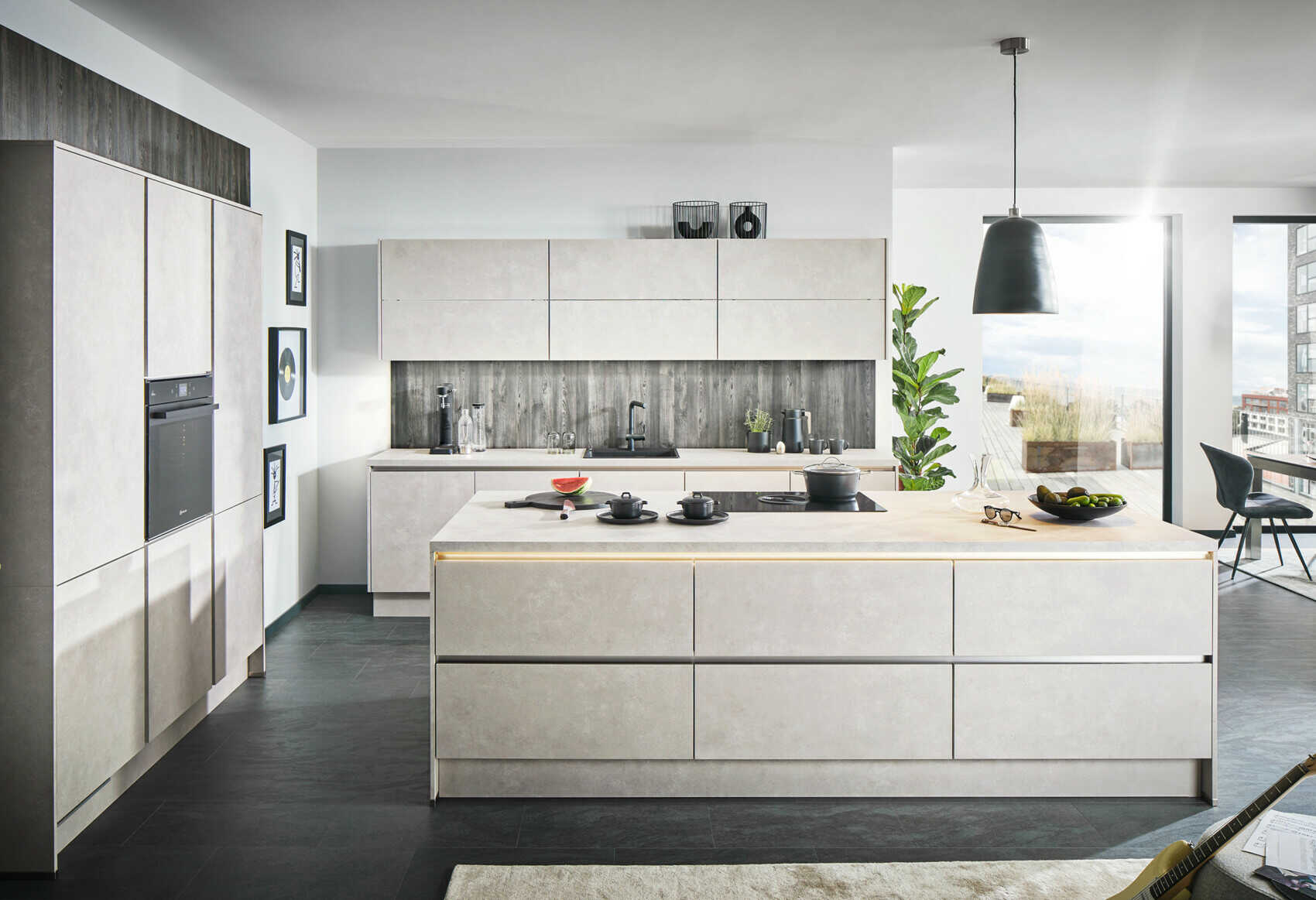
As you can see, the diverse range of kitchen layouts open up a multitude of different options for designing your dream kitchen. Every kitchen layout – including the geometric U-shaped kitchen, the attractive ‘G’ shape or the compact single-wall design – has its own specific advantages and can be adapted to the space available. Do you want to plan in a cosy countertop bar or design a kitchen perfectly in line with your needs?
The basic kitchen layouts can be adapted in an endless number of ways to make your dream kitchen reality. Whether you are looking for an ingenious way to maximise limited space, or you want to turn a large kitchen into the social hub of your home, choosing the correct layout is key to creating a customised, functional design. Give your creativity free rein and find the perfect layout for your dream kitchen.
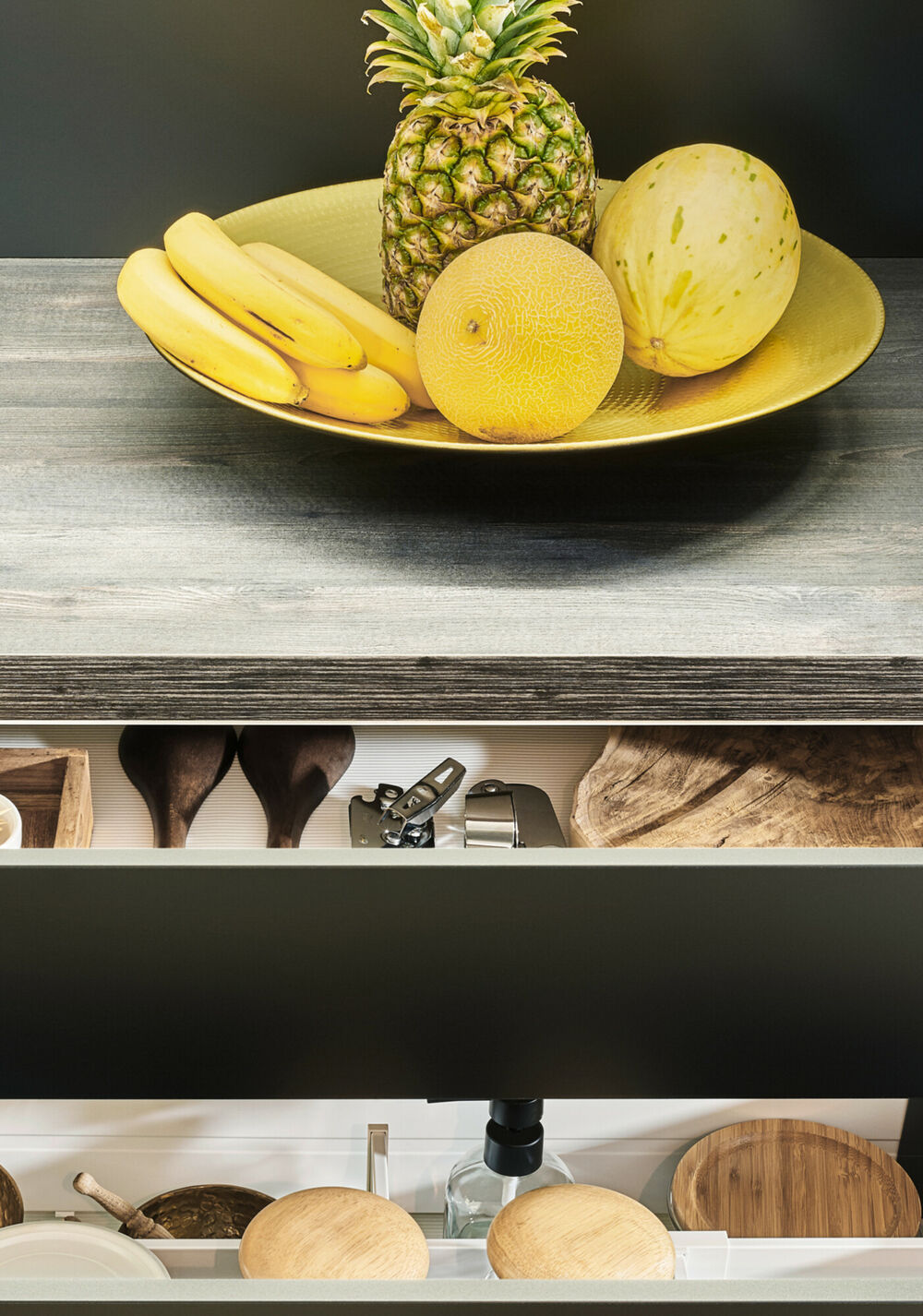
Worktops
Choose your dream worktop – one that looks the part and also lives up to the demands of your own unique lifestyle.
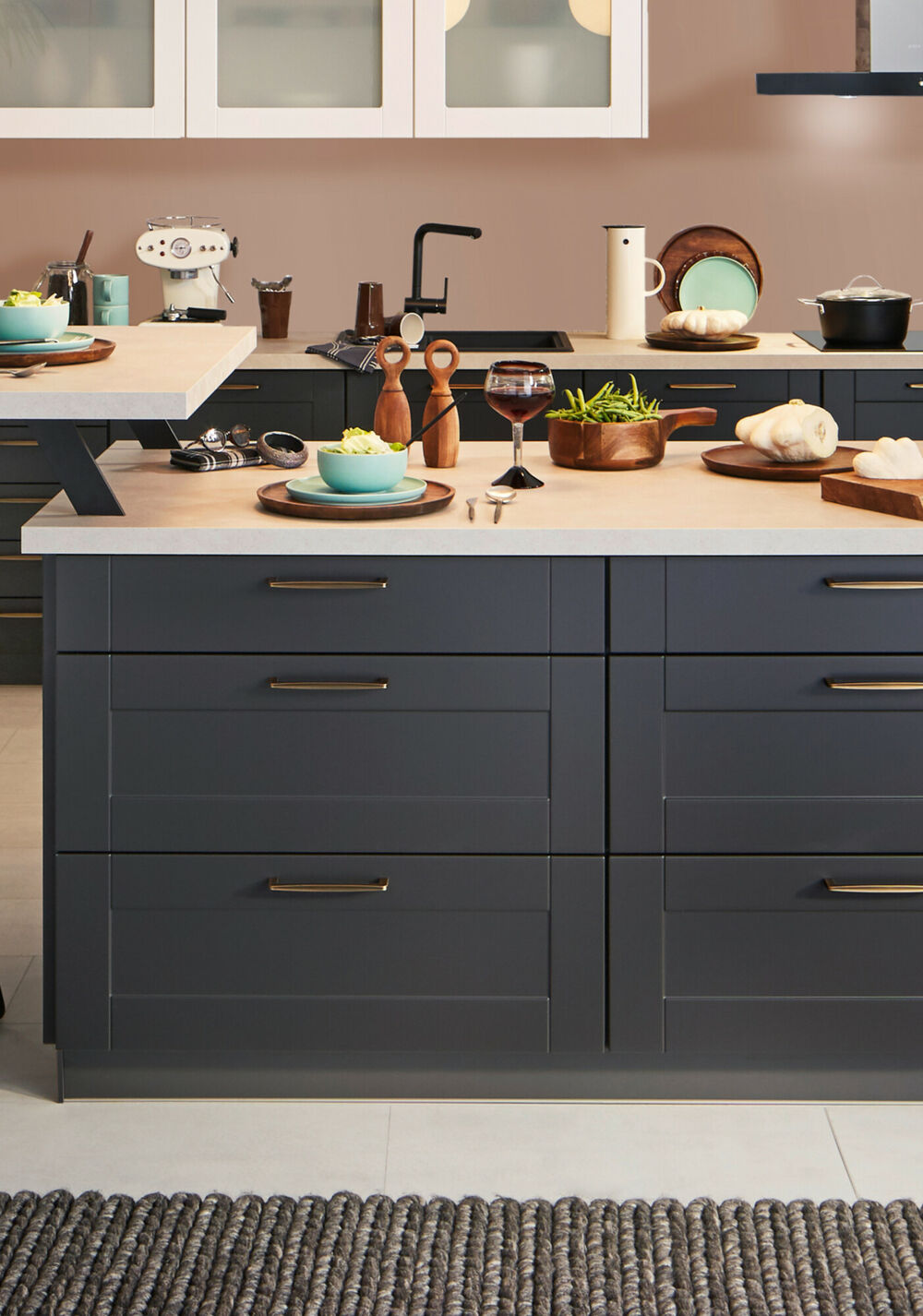
Kitchen styles
Our diverse range of kitchen styles responds to all needs and expectations. Ranging from traditional to state-of-the-art, each style of kitchen radiates its own distinctive charm.
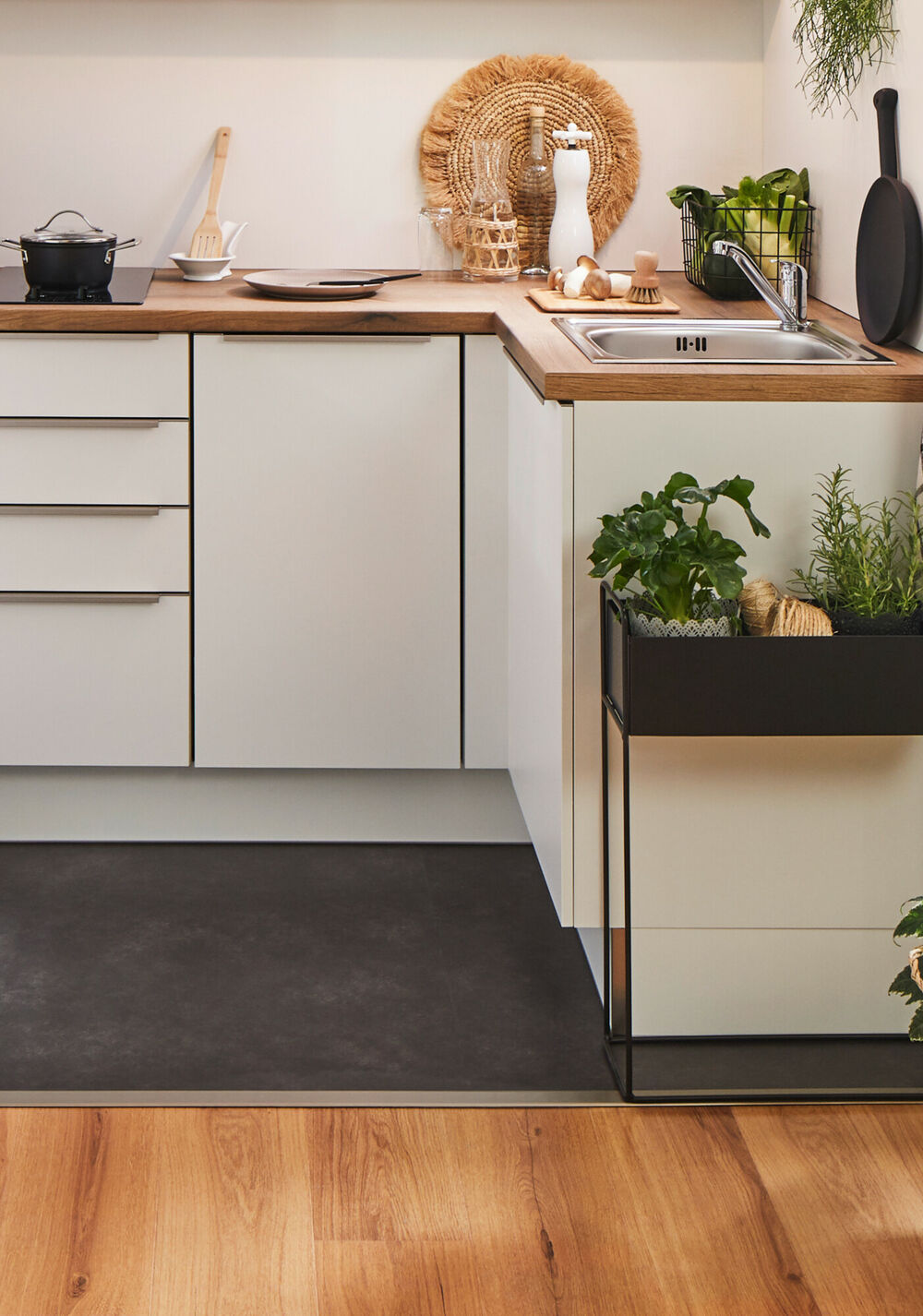
Kitchen cabinets
The versatility of our cabinets ensures that they respond to all your needs, keeping your kitchen neat and tidy.
Plan your kitchen now. Enter your zip code to find a dealer near you.